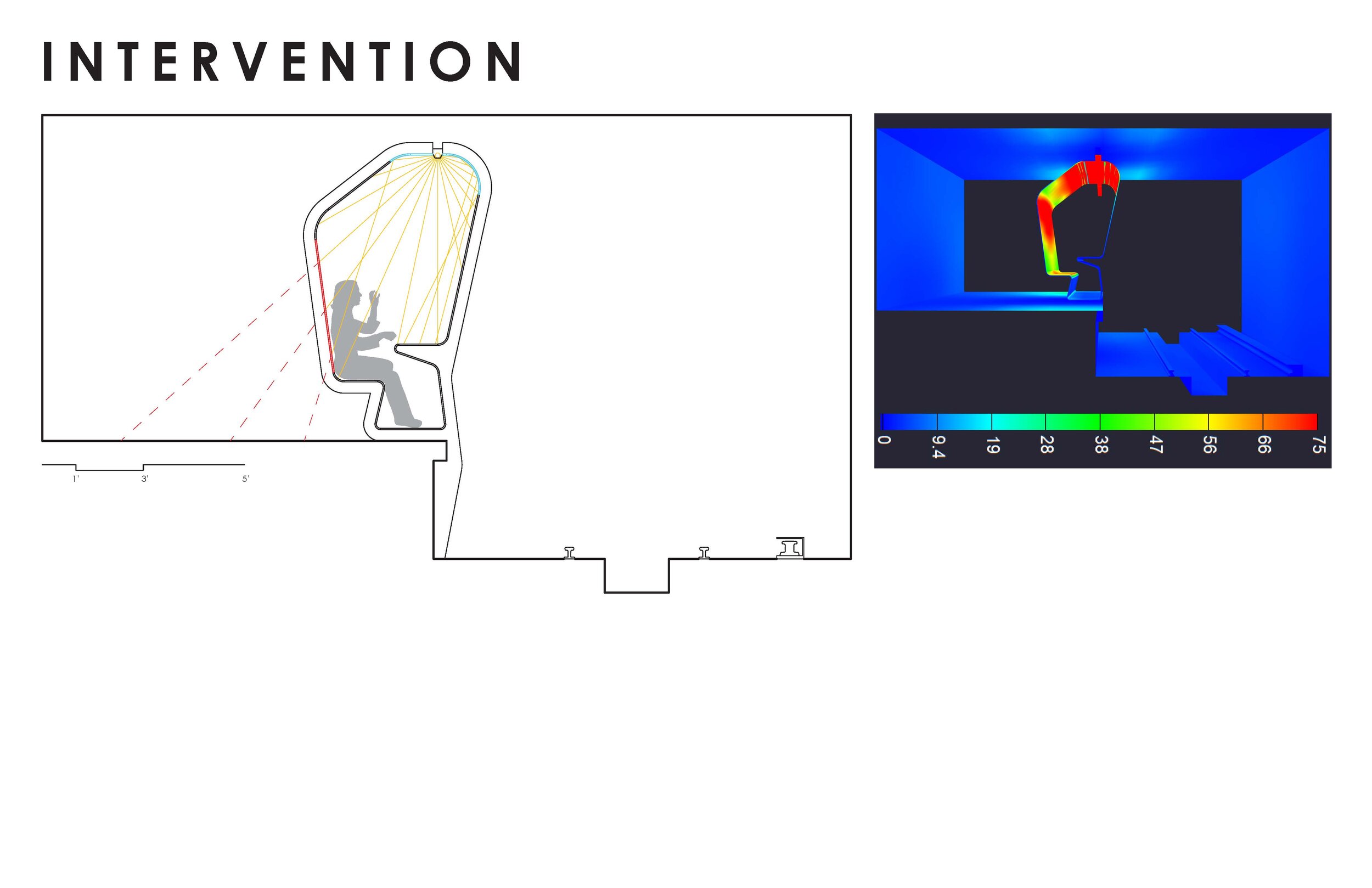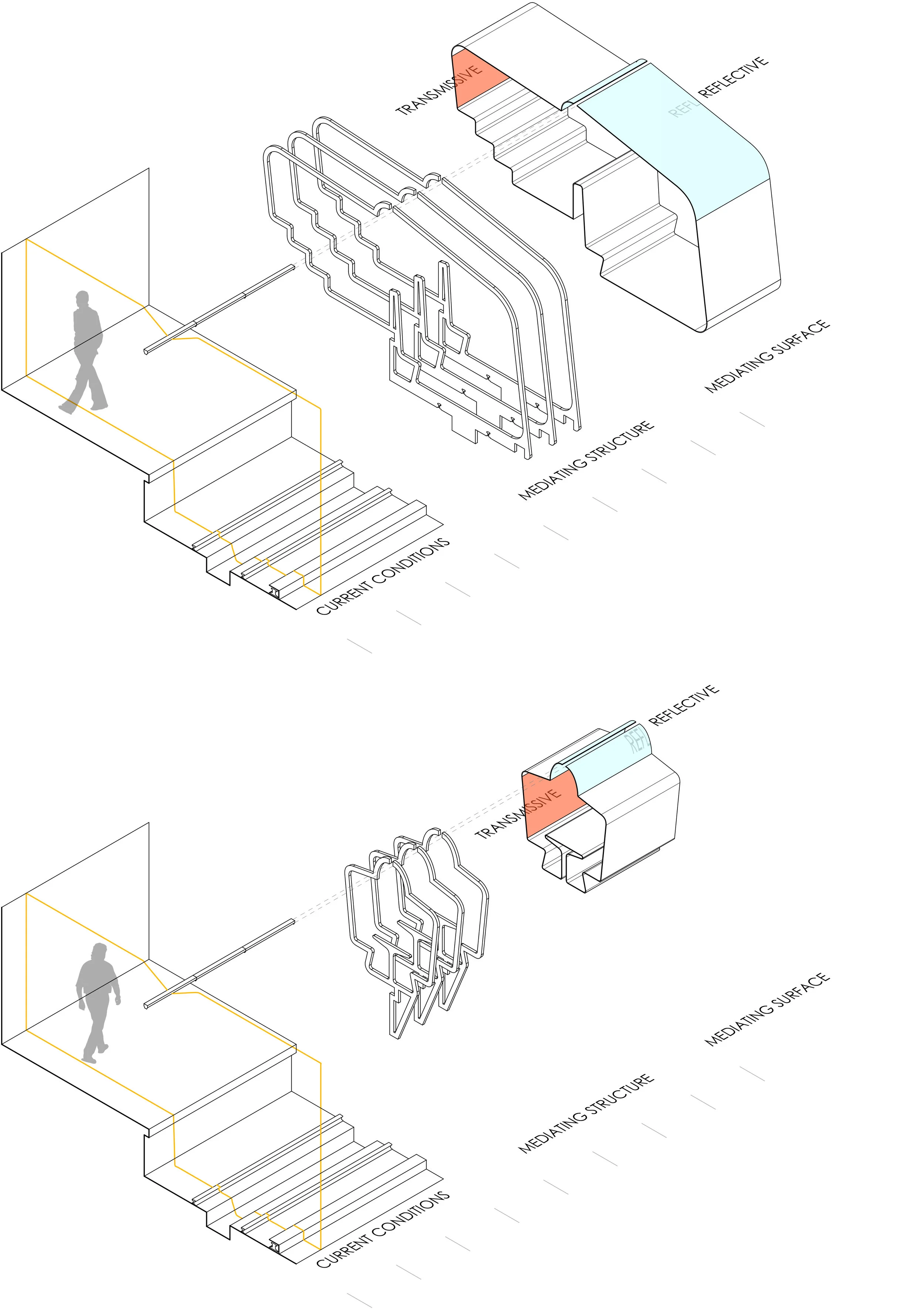




Manhattan is defined by an ever-evolving tangle of mass-transit rail infrastructure, its tectonic form in a near constant state of generation, expansion, renovation and reuse since its inception 124 years ago. As old rails become obsolete and current rails close for repair, vacant subway stations become a vacuum in place of what were once social and economic arteries connecting neighborhoods, boroughs, industries and demographics. In terms of architecture, they provide only the very bare necessities of inhabitable space: shelter, light, and electricity. In terms of location, however, they occupy some of the most valuable and unique real estate in the city, bridging local boundaries and blurring traditional concepts of address and neighborhood. What this leaves is a unique opportunity to reimagine the basic premise of these temporarily non-utilitarian spaces as a new form of pop-up infrastructure.
The success of major public infrastructural reuse projects like the Highline and an ever-increasing demand for buildable space has already driven developer’s attention underground, creating initiative for projects like the Lowline that explore the possibilities laying hidden in NYC’s vast network of subterranean spaces. While public interest for this type of project has remained high, the reach of such permanent and disruptive change to the existing infrastructure has proven largely unfeasible due to cost limitations.
This thesis proposes a new form of adaptive transformation of public infrastructure to pedestrian space that is rooted in the biological concept of mutualism -a relationship between two organisms of separate species in which both organisms benefit without harm to the host. These transformations are temporary, nondestructive and mutually beneficial to their host-system, they harnesses the opportunities and amenities provided by efficiency driven infrastructural spaces while symbiotically imbibing these spaces with a new form of attraction and utility during periods of dormancy, they recognizes their own ephemeral existence as only a fleeting lifecycle in a constantly evolving system of infrastructure, and can one day deconstruct as quickly they deployed allowing their host-station to return to its original state of arterial use.



This project learns from and adapts to the modular characteristics and dimensions of New York City’s subway spaces from track, platform, structure, light, temperance and ventilation. It generates a composite image of the New York City subway station to inform its own intervention of light, surface and structure that can be deployed at anytime where needed across a system rather than a singular, static site. While this thesis immediately examines the 18-month closure of the L train line as a case study of host/site, it’s adaptation to the modularity of track and platform space will allow for future inhibition as other stations inevitably close for repair or retirement.
This project relies heavily on its host for nourishment. It feeds off the flux from the subway’s continuous chain of fluorescent tube lighting, using the reflective, diffusive and transmissive qualities of its skin to repurpose their optics for its own programmatic uses. It refocuses the omni-directional emergency lighting away from the dilapidated materials and eclectic color-scapes of the platform and towards specific task purposes, creating lighting conditions that enable forms of democratic use already present in subways spaces such as performance, exhibition, retail and leisure. Spill-light is strategically passed through highly saturated transmissive materials, reducing the color rendering of all light outside of the modules, muting unsightly materials and advertisements while creating a visual hierarchy that favors the human activity within these structures rather than the platform and track space around them. The structure supports itself by clamping onto the rails, platform-edge and columns, and electricity is drawn from the third-rail and rerouted towards public outlets creating occupiable moments in an otherwise uninhabitable environment.










This project inhabits its site with a mythology and zoomorphism as much as a structure. It’s location is ephemeral and determined by opportunity. It flourishes in the void left by transit shutdowns, only to disappear again one day just as suddenly as it arrived. It surfaces where useful, returning to hibernation when not, but with each visit continues to build its own legend and as an entity in and of itself, distinctly both local and alien to the environment and experience of the New York City underground.
In an architecture field obsessed with permanence, monumentality and location, and a lighting design field driven by manufacturers, rapidly advancing technology, and planned obsolescence, this thesis proposes a new paradigm of reuse that rejects the conventions of both industries, creating an architecture that is temporary, non-destructive and siteless, and a lighting strategy that repurposes existing sources before demanding the creation of new ones. By riding the coattails of necessity-driven infrastructural spaces, this thesis seeks to rid itself of the regular burdens of efficiency driven design, instead deploying a light and architecture that willfully departs from the vernacular of the everyday infrastructure around it, creating new forms of utility as well as an opportunity to re-experience a place so ubiquitous to New York daily life.

